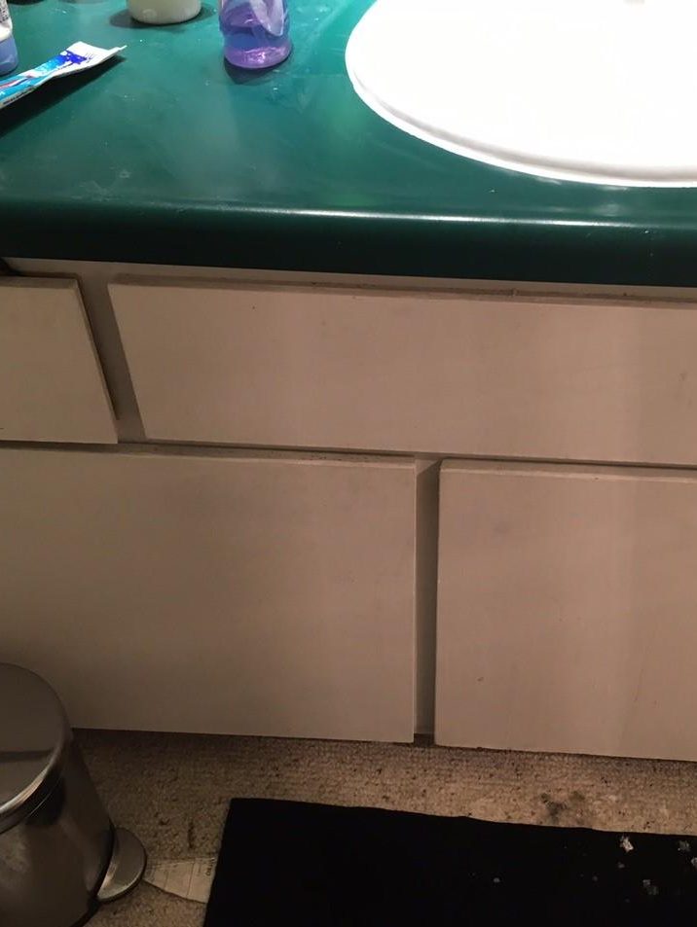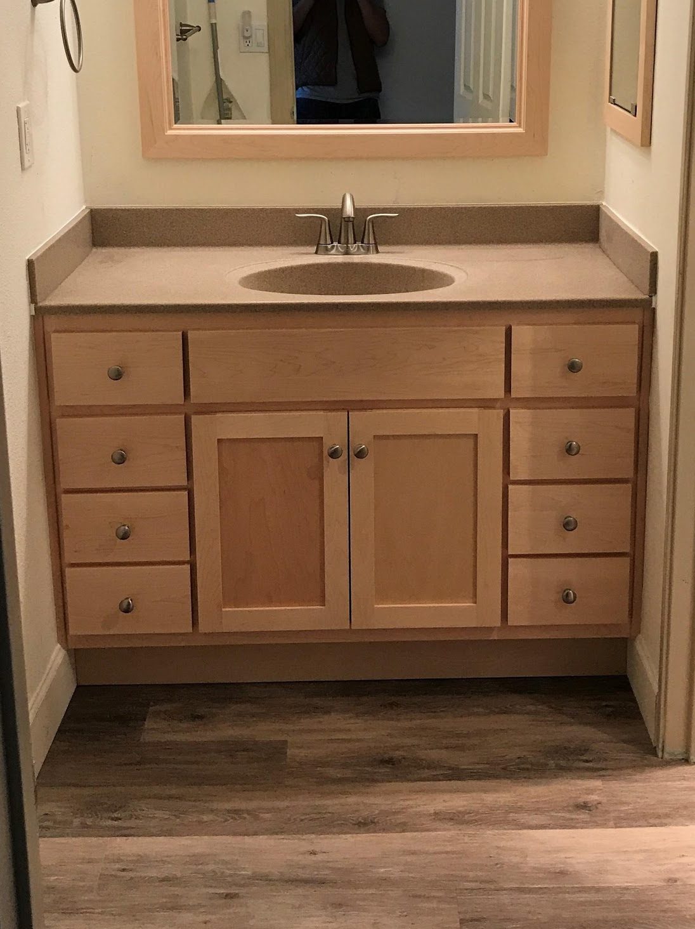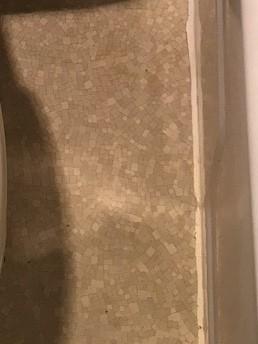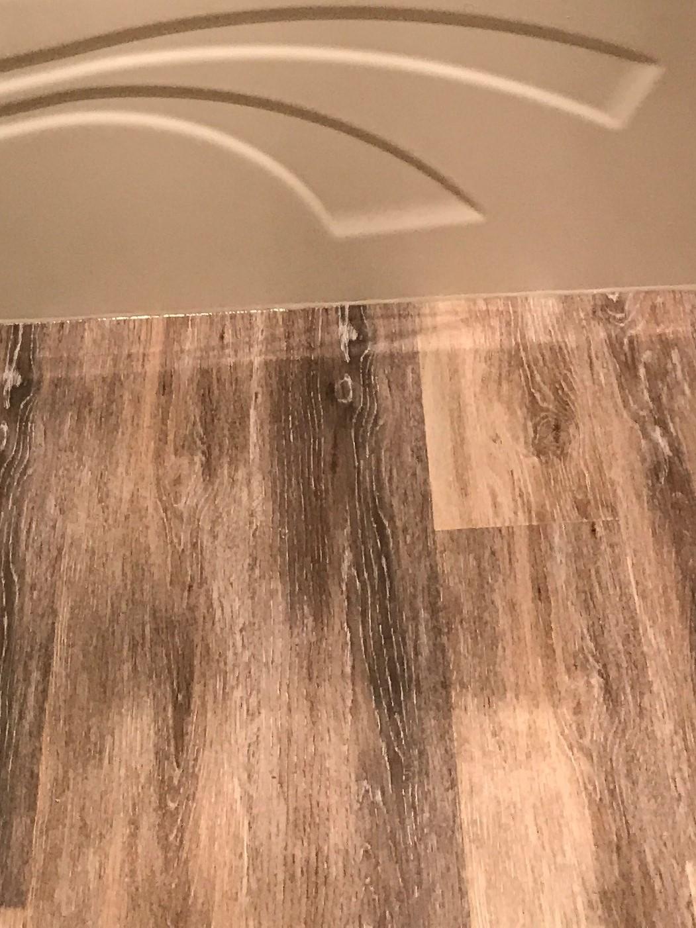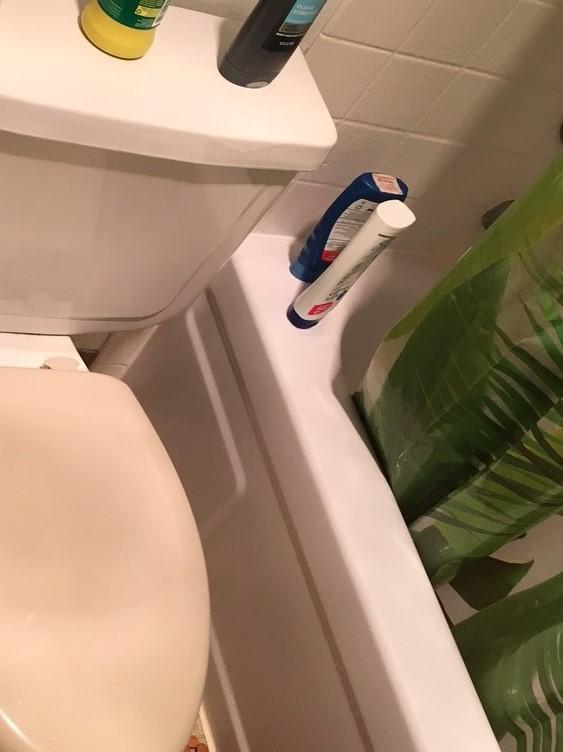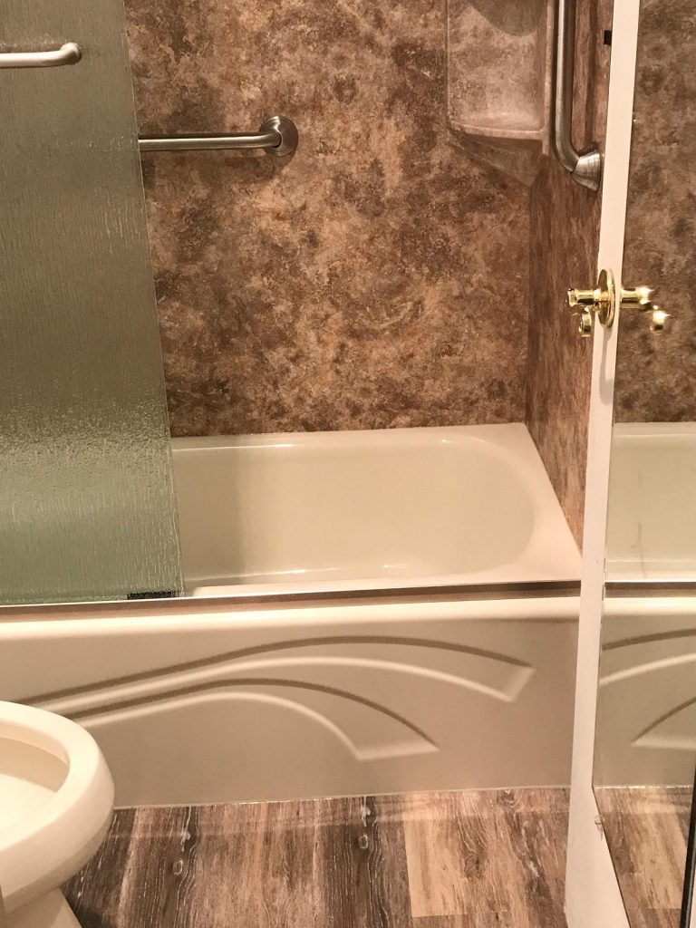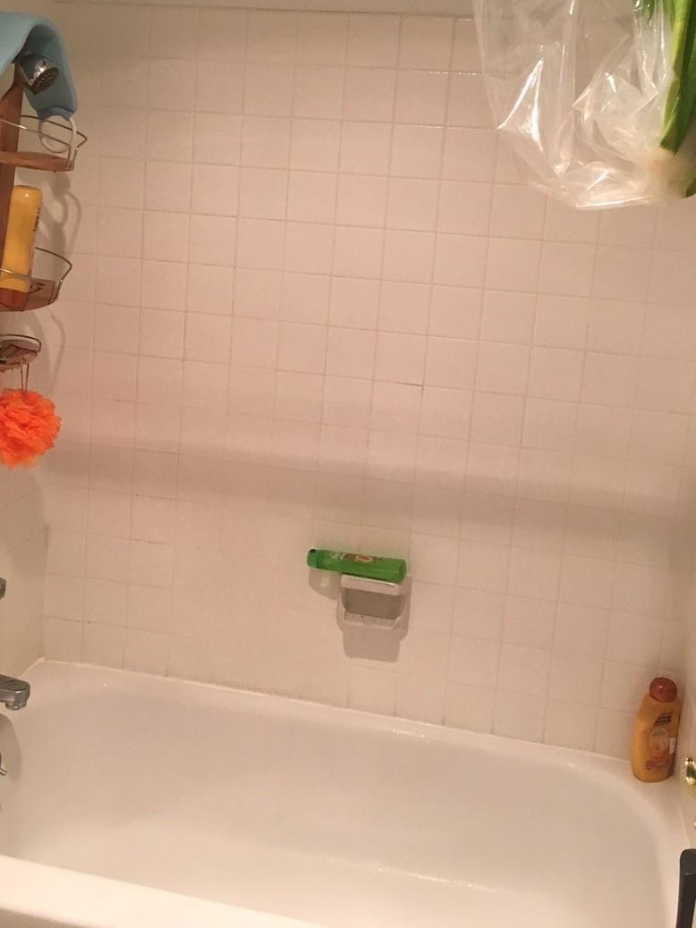ACES SUITE SWEEPSTAKES by USA Bath | 2024
Official Rules
I. NAME OF SPONSOR & ADMINISTRATOR
USA Bath, (Herein after collectively referred to as “Sponsor”).
Reno Aces (Herein referred to as “Prize Provider”).
II. ELIGIBILITY
Entrants of SUITE SWEEPSTAKES by USA VATH (“Sweepstakes”) must be legal residents of who reside in the Designated Market Area (“DMA”) of Reno, Nevada, as determined by Nielsen Holdings, Inc. and who are at least eighteen (18) years of age or older at time of entry.
Any individuals (including but not limited to employees, consultants, independent contractors, and
interns) who have, within the past six (6) months, performed services for Reno Aces & USA Bath, any
organizations responsible for sponsoring, fulfilling, administering, advertising or promoting the Sweepstakes or supplying the prize, and/or their respective parent,
subsidiary, affiliated and successor companies, and immediate family and household members of
such individuals, and any person who, within the past ninety (90) days, has been awarded a prize in
any contest or sweepstakes conducted by Sponsor or Prize Provider, are not eligible to enter or win.
"Immediate family members" shall mean parents, stepparents, children, stepchildren, siblings, stepsiblings, or spouses. "Household members" shall mean people who share the same residence at least three (3) months a year.
III. HOW AND WHEN TO ENTER
NO PURCHASE NECESSARY.
Go to https://www.usabath.com/reno-aces/ and complete an Official Entry Form. To enter the
Sweepstakes you may submit one (1) entry, per account email through the
duration of the Sweepstakes by providing the requested information, such as Name, Mailing
Address, Phone Number and Email Address on the registration form through the “sign up” or similar
section on entry form. By entering, you acknowledge your
agreement to the contest rules outlined here.
2 (of 4)
Entries remain the property of Sponsor and will not be returned or acknowledged.
Sweepstakes begins on Tuesday, 4/2/24 at 12:00 AM Pacific Standard Time (PST) and ends on
Wednesday, 7/31/24 at 11:55 PM PST. Entries must be electronically submitted and received by 11:55
PM Pacific Standard Time (PST) Friday, 8/30/24.
NOTE: During the entry process, you may be asked to consent to receive
promotional and marketing emails from USA Bath of companies. Consenting to receive promotional, marketing or reminder emails is optional, does not have to be agreed to in order to be eligible to enter the Sweepstakes and does not improve your
chances of winning. In the event you do consent to receive these emails, the use of such emails shall
be subject to USA BATH’s Privacy Policy, available at https://www.usabathcom/privacy-policy (“Privacy Policy”). During the entry process, you may be asked to “like” Sponsor’s
Facebook page. Consenting to “like” Sponsor’s Facebook page is optional and does not improve your
chances of winning.
By clicking the check box next to the statement: “I have read and accept these Official Rules,” and
the submit button, you signify that you have read and agree to these Official Rules and meet the
eligibility requirements. If you do not check the book indicating your confirmation of an agreement
to the above, then you will not be entered in the Sweepstakes and cannot win a prize.
Sponsor can provide no technical support and accepts no responsibility for insuring the receipt or
successful submission of your entry. Mass entries or entries generated by a script, macro or use of
automated methods will be disqualified. Sponsor is not responsible for failed, partial or garbled
computer transmissions, or for technical failures of any kind, including but not limited to electronic
malfunction or damage of any network, hardware or software. If for any reason the Sweepstakes is
not capable of running as planned, including infection by computer virus, bugs, tampering,
unauthorized intervention, fraud, technical failures, or other causes that corrupt or affect the
administration, security, fairness, integrity or proper conduct of the Sweepstakes, Sponsor reserves
the right, in its sole discretion, to disqualify any individual who tampers with the entry process, and
to cancel, terminate, modify or suspend the Sweepstakes. No responsibility is assumed for any error,
omission, interruption, deletion, defect, delay in operation or transmission, communications line
failure, theft or destruction or unauthorized access to, or alteration of, entries; or any problems or
technical malfunctions of any telephone network or lines, computer online systems, servers, or
providers, computer equipment, software, failure of any e-mail or electronic entry to be received on
account of technical problems or traffic congestion on the Internet or at any website, or any
combination thereof, including any injury or damage to entrant’s or any other person’s computer
related to or resulting from participation in or downloading any materials from this Sweepstakes. In
the event of a dispute over an electronic entry, prize will be awarded to the owner of the e-mail
account, not the name on the entry form. Except as otherwise contemplated by these Official Rules,
and to the extent entrants may otherwise elect at the time of entry, information provided by you for
these Sweepstakes is subject to Privacy Policy.
IV. HOW AND WHEN WINNERS WILL BE SELECTED AND NOTIFIED
One (1) winner will be selected at random on or about Sunday, Sept 1, 2024 from all valid internet
entries received.
Drawing will be conducted by Sponsor.
Potential winner will be contacted at the email or phone number listed in their entry profile. Failure to respond to the initial verification phone call and/or e-mail within forty-eight (48)
hours after initial notification to the potential winner or return of the e-mail notification as
undeliverable after two (2) attempts may result in disqualification and award of the prize to an
3 (of 4)
alternate winner. Potential winner will be required to complete, sign and return within two (2)
business days of transmission, an Affidavit of Eligibility, Release and Indemnification, and a Publicity
Release where allowed by law, W-9 Form, if applicable and any other documentation required by
Sponsor (collectively, “Verification Documents”). If potential winner does not respond to the initial
notification within forty-eight (48) hours as set forth above, if Verification Documents are not
returned to Sponsor within the specified time period, if potential winner cannot attend any
programming or performances connected with the Sweepstakes on the
specified date, if any prize notification or prize is returned as non-deliverable, if potential winner is
found to be ineligible or otherwise not in compliance with these Official Rules, or if potential winner
cannot or does not accept the prize for any reason, prize may be forfeited and potential winners may
be disqualified without compensation of any kind and an alternate winner may be selected in a
random drawing (time permitting) from remaining eligible entries received.
In the event of any dispute concerning the identity of any entrant, the entry will be deemed
submitted by the natural person who is the authorized holder of the email listed. “Authorized account holder” is defined as the natural person who is assigned to an e-mail
address by an Internet access provider, online service provider, or other organization (e.g., business,
educational institution, etc.) that is responsible for assigning e-mail addresses for the domain
associated with the submitted e-mail address.
Limit one (1) prize per winner for this Sweepstakes.
Final determination of winners are always conditional on verification of eligibility and compliance with
all rules and procedures.
V. PRIZE(S)
A twenty-pack (20) tickets to the Aces suite at the Aces ballpark. Winner will get to choose from specific dates/venues, which are
based on ticket availability.
The approximate retail value (“ARV”) of Grand Prize: $2000.00
Tickets will be transferred to winner via the marketing desk at the Aces Box Office.
If the actual value of the prize is less than stated approximate retail value, the difference will not be
awarded.
All expenses not specifically provided for herein are the winner’s sole responsibility. Some restrictions
may apply.
Federal, state and local taxes, if any, are the sole responsibility of the winner, who will receive an IRS
Form 1099 reflecting the final actual value of any prize valued at $600 or more.
Winners are not entitled to exchange or transfer prizes or to obtain cash or other substitutes, but
Sponsor in its sole discretion may substitute prizes of equal or greater value.
Grand Prize is subject to availability. Sponsor is not responsible for cancellation or preemption of
show/contest/event/meeting or for other circumstances that make it impractical or impossible to fulfill
this prize. This element of the prize has no approximate retail value, and if it becomes impractical or
impossible to fulfill this prize, Sponsor’s only obligation will be to provide the remainder, if any, of
prize.
4 (of 4)
VI. RELEASES
By participating, entrants agree to be bound by these Official Rules and the decisions of the Sponsor
or Sweepstakes administrator, which shall be final in all respects.
By participating in this Sweepstakes and accepting any prize that they may win, entrants agree to
Release USA Bath, and the Reno Aces, subsidiary, affiliated and
successor companies, advertising and promotion agencies and prize suppliers, and each of their
respective officers, directors, agents, representatives and employees, as well as each of their
respective successors, representatives and assigns (collectively, the “Released Parties”) from any and
all actions, claims, injury, loss or damage arising in any manner, directly or indirectly, from
participation in this Sweepstakes and/or acceptance or use of the Grand Prize.
Winners agree that the Released Parties have not made nor are in any manner responsible or liable
for any warranty, representation or guarantee, express or implied, in fact or in law, relative to any
prize, including but not limited to its quality, mechanical condition or fitness for a particular purpose.
Any and all warranties and/or guarantees on a prize, if any, are subject to the manufacturer’s terms
and therefore winners agree to look solely to such manufacturers for any such warranty and/or
guarantee.
Entrants authorize the Released Parties to use their name, voice, likeness, biographical data, city and
state of residence and entry materials in programming or promotional material, worldwide in
perpetuity, or on a winners’ list, if applicable, without further compensation unless prohibited by law.
Sponsor or Prize Provider is not obligated to use any of the above-mentioned information or
materials, but may do so and may edit such information or materials, at Sponsor’s or Prize Provider’s
sole discretion, without further obligation or compensation.
To claim Grand Prize, winner must: (a) provide proof of age, identity and residency; (b) sign and
return affidavit of eligibility/compliance with Official Rules and publicity/liability release and
indemnification; and (c) have their intended guest(s) or travel companion(s), if any, sign
liability/publicity release, all within the time period specified by Sponsor.
VII. MISCELLANEOUS: WINNERS’ LIST
Void where prohibited. All federal, state and local laws and regulations apply.
Sponsor reserves the right, in its sole discretion, to disqualify any individual who tampers with the
entry process and to cancel, terminate, modify and/or suspend the Sweepstakes in the event of
tampering or other circumstances, including but not limited to acts of God or civil disturbance that
render it impractical or impossible to complete or fulfill the Sweepstakes as originally planned.
List of winners and these Official Rules will be posted on https://usabath.com/reno-baseball-aces/ for at
least thirty (30) days after winner(s) are notified or announced.
