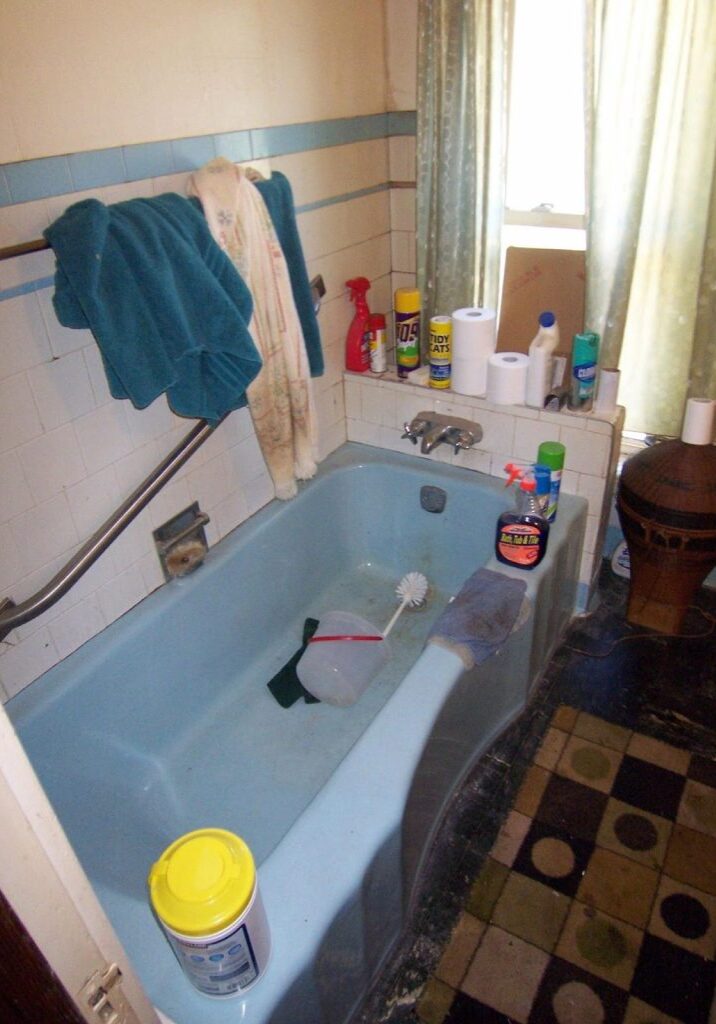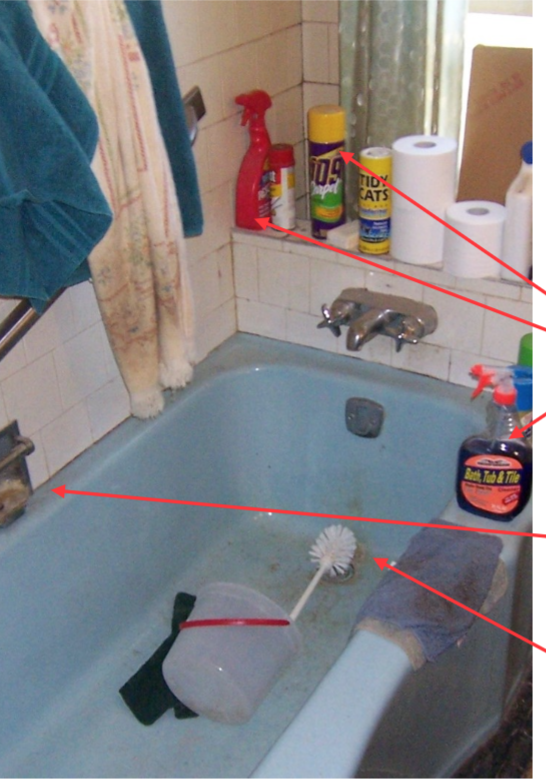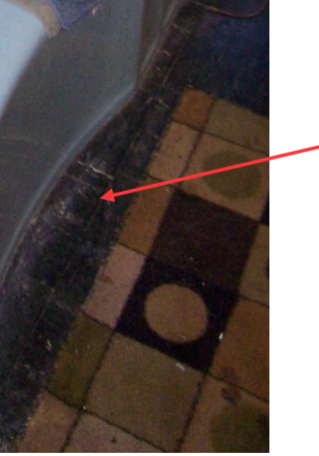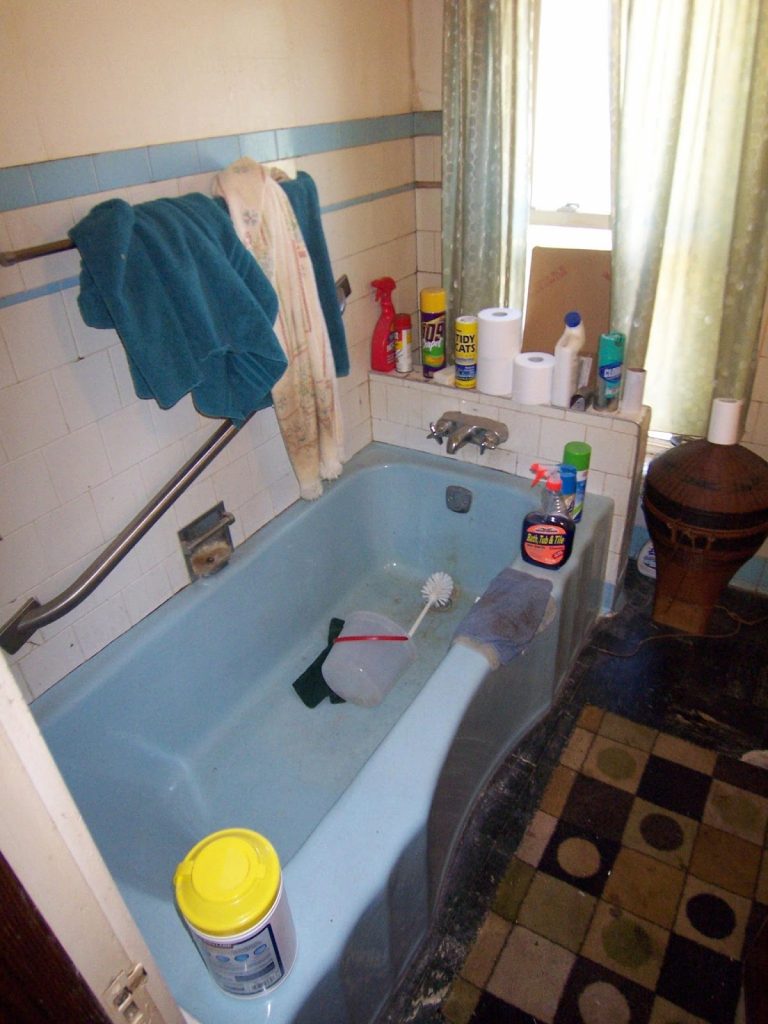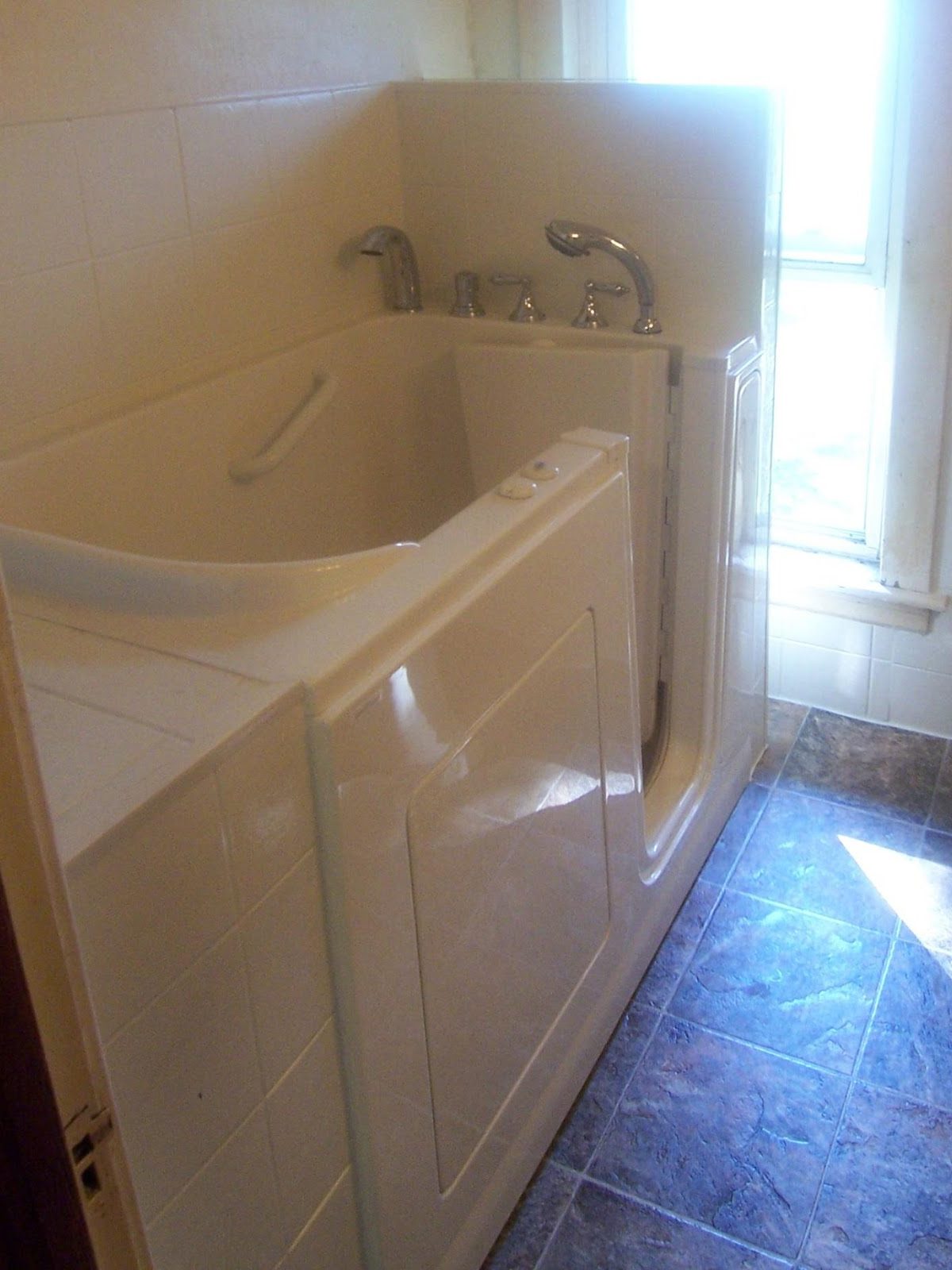ACES SUITE SWEEPSTAKES by USA Bath | 2024
Official Rules
I. NAME OF SPONSOR & ADMINISTRATOR
USA Bath, (Herein after collectively referred to as “Sponsor”).
Reno Aces (Herein referred to as “Prize Provider”).
II. ELIGIBILITY
Entrants of SUITE SWEEPSTAKES by USA BATH (“Sweepstakes”) must be legal residents of who reside in the Designated Market Area (“DMA”) of Reno, Nevada, as determined by Nielsen Holdings, Inc. and who are at least eighteen (18) years of age or older at time of entry.
Any individuals (including but not limited to employees, consultants, independent contractors, and interns) who have, within the past six (6) months, performed services for Reno Aces & USA Bath, any organizations responsible for sponsoring, fulfilling, administering, advertising or promoting the Sweepstakes or supplying the prize, and/or their respective parent, subsidiary, affiliated and successor companies, and immediate family and household members of such individuals, and any person who, within the past ninety (90) days, has been awarded a prize in any contest or sweepstakes conducted by Sponsor or Prize Provider, are not eligible to enter or win.
"Immediate family members" shall mean parents, stepparents, children, stepchildren, siblings, stepsiblings, or spouses. "Household members" shall mean people who share the same residence at least three (3) months a year.
III. HOW AND WHEN TO ENTER
NO PURCHASE NECESSARY.
Go to https://www.usabath.com/reno-aces/ and complete an Official Entry Form. To enter the Sweepstakes you may submit one (1) entry, per account email through the duration of the Sweepstakes by providing the requested information, such as Name, Mailing Address, Phone Number and Email Address on the registration form through the “sign up” or similar section on entry form. By entering, you acknowledge your agreement to the contest rules outlined here.
Entries remain the property of Sponsor and will not be returned or acknowledged.
Sweepstakes begins on Tuesday, 4/2/24 at 12:00 AM Pacific Standard Time (PST) and ends on Wednesday, 7/31/24 at 11:55 PM PST. Entries must be electronically submitted and received by 11:55 PM Pacific Standard Time (PST). Drawing will be at 11:55PM Pacific Standard Time (PST) Thursday, 8/01/24.
NOTE: During the entry process, you may be asked to consent to receive promotional and marketing emails from USA Bath of companies. Consenting to receive promotional, marketing or reminder emails is optional, does not have to be agreed to in order to be eligible to enter the Sweepstakes and does not improve your chances of winning. In the event you do consent to receive these emails, the use of such emails shall be subject to USA BATH’s Privacy Policy, available at https://www.usabathcom/privacy-policy (“Privacy Policy”). During the entry process, you may be asked to “like” Sponsor’s Facebook page. Consenting to “like” Sponsor’s Facebook page is optional and does not improve your chances of winning.
By clicking the check box next to the statement: “I have read and accept these Official Rules,” and the submit button, you signify that you have read and agree to these Official Rules and meet the eligibility requirements. If you do not check the book indicating your confirmation of an agreement to the above, then you will not be entered in the Sweepstakes and cannot win a prize.
Sponsor can provide no technical support and accepts no responsibility for insuring the receipt or successful submission of your entry. Mass entries or entries generated by a script, macro or use of automated methods will be disqualified. Sponsor is not responsible for failed, partial or garbled computer transmissions, or for technical failures of any kind, including but not limited to electronic malfunction or damage of any network, hardware or software. If for any reason the Sweepstakes is not capable of running as planned, including infection by computer virus, bugs, tampering, unauthorized intervention, fraud, technical failures, or other causes that corrupt or affect the administration, security, fairness, integrity or proper conduct of the Sweepstakes, Sponsor reserves the right, in its sole discretion, to disqualify any individual who tampers with the entry process, and to cancel, terminate, modify or suspend the Sweepstakes. No responsibility is assumed for any error, omission, interruption, deletion, defect, delay in operation or transmission, communications line failure, theft or destruction or unauthorized access to, or alteration of, entries; or any problems or technical malfunctions of any telephone network or lines, computer online systems, servers, or providers, computer equipment, software, failure of any e-mail or electronic entry to be received on account of technical problems or traffic congestion on the Internet or at any website, or any combination thereof, including any injury or damage to entrant’s or any other person’s computer related to or resulting from participation in or downloading any materials from this Sweepstakes. In the event of a dispute over an electronic entry, prize will be awarded to the owner of the e-mail account, not the name on the entry form. Except as otherwise contemplated by these Official Rules, and to the extent entrants may otherwise elect at the time of entry, information provided by you for these Sweepstakes is subject to Privacy Policy.
IV. HOW AND WHEN WINNERS WILL BE SELECTED AND NOTIFIED
One (1) winner will be selected at random on or about Sunday, Sept 1, 2024 from all valid internet
entries received.
Drawing will be conducted by Sponsor.
Potential winner will be contacted at the email or phone number listed in their entry profile. Failure to respond to the initial verification phone call and/or e-mail within forty-eight (48) hours after initial notification to the potential winner or return of the e-mail notification as undeliverable after two (2) attempts may result in disqualification and award of the prize to an alternate winner. Potential winner will be required to complete, sign and return within two (2) business days of transmission, an Affidavit of Eligibility, Release and Indemnification, and a Publicity Release where allowed by law, W-9 Form, if applicable and any other documentation required by Sponsor (collectively, “Verification Documents”). If potential winner does not respond to the initial notification within forty-eight (48) hours as set forth above, if Verification Documents are not returned to Sponsor within the specified time period, if potential winner cannot attend any programming or performances connected with the Sweepstakes on the specified date, if any prize notification or prize is returned as non-deliverable, if potential winner is found to be ineligible or otherwise not in compliance with these Official Rules, or if potential winner cannot or does not accept the prize for any reason, prize may be forfeited and potential winners may be disqualified without compensation of any kind and an alternate winner may be selected in a random drawing (time permitting) from remaining eligible entries received.
In the event of any dispute concerning the identity of any entrant, the entry will be deemed submitted by the natural person who is the authorized holder of the email listed. “Authorized account holder” is defined as the natural person who is assigned to an e-mail address by an Internet access provider, online service provider, or other organization (e.g., business, educational institution, etc.) that is responsible for assigning e-mail addresses for the domain associated with the submitted e-mail address.
Limit one (1) prize per winner for this Sweepstakes.
Final determination of winners are always conditional on verification of eligibility and compliance with all rules and procedures.
V. PRIZE(S)
A twenty-pack (20) tickets to the Aces suite at the Aces ballpark. Winner will get to choose from specific dates/venues, which are based on ticket availability.
The approximate retail value (“ARV”) of Grand Prize: $2000.00 Tickets will be transferred to winner via the marketing desk at the Aces Box Office.
If the actual value of the prize is less than stated approximate retail value, the difference will not be awarded.
All expenses not specifically provided for herein are the winner’s sole responsibility. Some restrictions may apply.
Federal, state and local taxes, if any, are the sole responsibility of the winner, who will receive an IRS Form 1099 reflecting the final actual value of any prize valued at $600 or more.
Winners are not entitled to exchange or transfer prizes or to obtain cash or other substitutes, but Sponsor in its sole discretion may substitute prizes of equal or greater value.
Grand Prize is subject to availability. Sponsor is not responsible for cancellation or preemption of show/contest/event/meeting or for other circumstances that make it impractical or impossible to fulfill this prize. This element of the prize has no approximate retail value, and if it becomes impractical or impossible to fulfill this prize, Sponsor’s only obligation will be to provide the remainder, if any, of prize.
VI. RELEASES
By participating, entrants agree to be bound by these Official Rules and the decisions of the Sponsor or Sweepstakes administrator, which shall be final in all respects.
By participating in this Sweepstakes and accepting any prize that they may win, entrants agree to Release USA Bath, and the Reno Aces, subsidiary, affiliated and successor companies, advertising and promotion agencies and prize suppliers, and each of their respective officers, directors, agents, representatives and employees, as well as each of their respective successors, representatives and assigns (collectively, the “Released Parties”) from any and all actions, claims, injury, loss or damage arising in any manner, directly or indirectly, from participation in this Sweepstakes and/or acceptance or use of the Grand Prize.
Winners agree that the Released Parties have not made nor are in any manner responsible or liable for any warranty, representation or guarantee, express or implied, in fact or in law, relative to any prize, including but not limited to its quality, mechanical condition or fitness for a particular purpose.
Any and all warranties and/or guarantees on a prize, if any, are subject to the manufacturer’s terms and therefore winners agree to look solely to such manufacturers for any such warranty and/or guarantee.
Entrants authorize the Released Parties to use their name, voice, likeness, biographical data, city and state of residence and entry materials in programming or promotional material, worldwide in perpetuity, or on a winners’ list, if applicable, without further compensation unless prohibited by law.
Sponsor or Prize Provider is not obligated to use any of the above-mentioned information or materials, but may do so and may edit such information or materials, at Sponsor’s or Prize Provider’s sole discretion, without further obligation or compensation.
To claim Grand Prize, winner must: (a) provide proof of age, identity and residency; (b) sign and return affidavit of eligibility/compliance with Official Rules and publicity/liability release and indemnification; and (c) have their intended guest(s) or travel companion(s), if any, sign liability/publicity release, all within the time period specified by Sponsor.
VII. MISCELLANEOUS: WINNERS’ LIST
Void where prohibited. All federal, state and local laws and regulations apply.
Sponsor reserves the right, in its sole discretion, to disqualify any individual who tampers with the entry process and to cancel, terminate, modify and/or suspend the Sweepstakes in the event of tampering or other circumstances, including but not limited to acts of God or civil disturbance that render it impractical or impossible to complete or fulfill the Sweepstakes as originally planned.
List of winners and these Official Rules will be posted on https://usabath.com/reno-baseball-aces/ for at least thirty (30) days after winner(s) are notified or announced.
